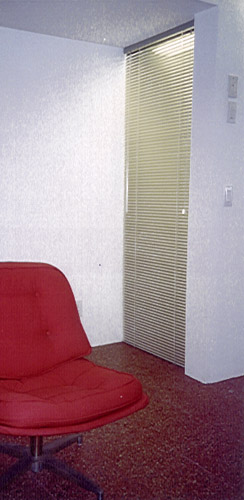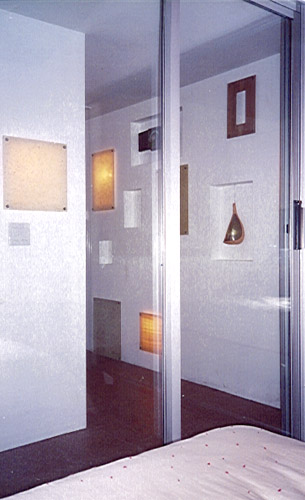Textured Translucency |
| Weekends over the past year have been spent
transforming a derelict triplex in Palm Springs into a desert hideaway. While work still continues, these photographs will give an inkling of the transformation that is taking place in one of the units. Since the space is quite small, only 389 square feet, it required small scale furniture that serves a myriad of functions. Borrowing visual space from adjoining rooms was also paramount, giving rise to the design concept of transparency and textured translucency. In lieu of light-blocking solid doors, interior spaces are separated with clear glass sliding doors. This novel use of patio doors inside helps conserve square footage because they slide upon themselves rather than gulping up precious space in already small rooms and hallways. In addition, they help dissolve the distinction between interior spaces allowing the eye to see a progression of views. Where discretion is required, as in the bathroom, the glass doors have been covered with handmade textural paper that provides privacy yet allows light to glow from within, creating the effect of a modern shoji screen. To continue the textured translucency concept, cabinets are fronted with frosted and reeded glass as well as translucent plastic. This idea is furthered in the hallway with recessed light niches. Clear plastic panels have been covered in a variety of textural papers creating a warm lighting display in the corridor. |
Inspired by the patterns and colors of a deck of Eames playing cards and the versatility of the Nelson bench , I created my own version of convertible seating. Two low benches, constructed out of 2"x12" planks, form the base. Three foam squares and a bolster provide the comfort. Since each side of each cushion sports a different print or texture, an ever-changing combination of patterns can be created. A pair of vintage pedestal chairs flank the benches while a black sheepskin anchors the seating arrangement. Underfoot a terrazzo-style porcelain tile covers the floor. |
| A storage cabinet with frosted glass panels stands sentry and
begins the entrance progression to the corridor. A composition of niches forms the wall
interest for the passage. The impetus for this design stems from the need to access the
plumbing and electrical panel for the unit next door. By incorporating this requirement, a
defect has been turned into an effect. Some niches are used as lights, some for display,
and one is home to the slimline compact disc player.
|
Tucked into the corner of the living area is a space for a full-sized stacked washer and dryer. Hidden from view behind a set of aluminum blinds, this laundry space does double duty as a full-height light fixture. When the vanes are set at a rakish angle and backlit, it provides gentle illumination and a mysterious sense of space -- just beyond. |
| This close-up view shows the niches in greater
detail. Two niches have been framed with paper-backed plexi-glass to showcase small
objects. Another niche sports a terra cotta hanging garden fixture.
|
|
| This view shows the hallway from the bedroom. The
translucency of the glass sliding doors borrows corridor space for the bedroom.
|
Another view from the bedroom, this is the entrance to the bathroom. One panel has been covered in hand-made paper to create textured translucency, while the other panel is backed with a photo mural of a bamboo grove. This tongue-in-cheek approach adds a touch of whimsy -- garden under glass. To the right is another light niche with its rice paper and plexi-glass diffuser. Although the footprint of this unit may be miniscule, as one passes through its spaces, it visually unfolds like the secret compartments of a Chinese puzzle box. |





