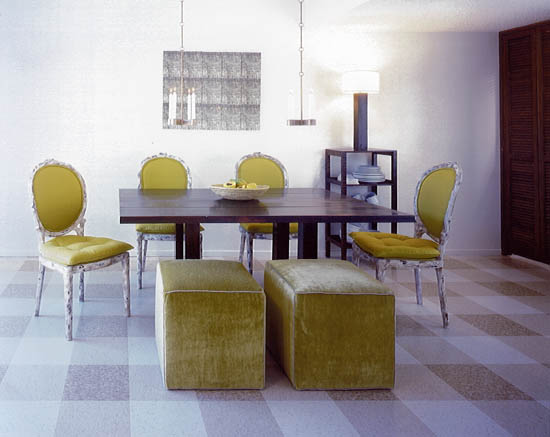A Convertible Space of One's Own |
|
 |
|
| In our plugged-in, multi-tasking, frenetically-paced,
cyber-ready world, we crave spaces that can be all things to us at all times. We have come
to view the terms multifunction and convertible as contemporary lingo. These
words have become so entrenched in our lexicon that we may have forgotten that they are
not a late 20th century invention. Though commonly associated with humble situations – student digs, the starving artist's studio, and the lowly bedsit – multifunctional space actually has much more aristocratic roots; dare I say, even royal lineage. The medieval castle's great hall and later, the grand salons of royal palaces, were all multifunctional spaces. Though built to impress, the functions carried out in them were many and varied. Rooms created for specific purposes are only recent inventions of the late 19th century. With the rise of the Industrial Revolution and the Victorian era, importance was placed on social standing and with it, a complicated hierarchy of etiquette and rules. Before this, the concept of a separate room for eating was unheard of. Dining could take place anywhere, and it did, usually on a whim; in the garden, in the salon, or even in the boudoir. With an army of servants in attendance, a table and chairs could be quickly set up anywhere. This was the inspiration for our space. Drawing upon history, we have created a convertible space. Ours is modern and comfortable, yet though it is based upon the past, it is servant-free. |
|
| The spare backgrounds of the L-shaped space serve to showcase
the traditional pieces of furniture. This simple, neutral scheme is contrasted by shocks
of very modern color – chartreuse and lavender-grey – and with the unlikely
textural pairing of mattress ticking and mohair. To intensify the luminosity of the space, the light absorbing wall-to-wall carpeting was replaced with linoleum tile. Its waxed surface adds to the glowing quality of the room. The furniture appears to sit very lightly upon it, ready to be moved on a moment’s notice. A monochromatic basketweave pattern was designed for the floor. This is a sly nod to the more elaborately patterned rugs that are expected underfoot. Furniture is comfortable and cushy, but kept light – for easy rearrangement. The undulating silhouette of the chaise is accentuated by the vertical stripes of its mattress ticking upholstery. |
 |
| In lieu of the obligatory low coffee table, a higher tea
table is used, providing an unexpected element, as well as added function to the room. The
two side chairs, painted in faux birch wood, can be pulled up for an impromptu snack or
secret tete-a-tete. Tucked out of the way, under the floating console, two mohair ottomans
await their reassignment as extra seating. Stripes are used again, but this time to form shelves. This bold use of dark horizontals focuses the eyes away from the standard 8’ ceilings while providing useful surfaces. Five dark wooden dots punctuate the end wall. They add graphic interest, while serving as perches for votive candles. |
|
| While one end of the space is anchored with
a chaise, this end has a broad table that repeats the deep hue of the shelving. It is
unusually wide for its length, giving an impression of uses beyond a surface for merely
eating. Is it a dining table? Is it a desk? A work table? Or all of the above? Here the
two ottomans are brought alongside for extra seating. Their blocky shapes hold their own
against the chunky lines of the table. A short etagere holds everyday dishes. This utilitarian approach to storage captures the sculptural quality of the simple stoneware. |
 |
| The lighting is warm and subtle. Two
flickering bronzed candelabra hover just above the surface of the table. Their light skips
across the polished tabletop, while the highly waxed floor and the glass-clad photo
installation add to the reflective sheen. Ready to augment any situation with light, a
simple wooden lamp with drum-shaped linen shade waits upon the etagere. Utilizing furniture that can go from lounging to dining and back again helps blur the boundaries of use. This creates a space that is inviting and ready to function, whenever and whatever the need. |
|
|
The center of the flip-top tea table is decorated with a painted detail of exotic wood. A slightly crazed finish adds further textural interest to the tabletop. |
